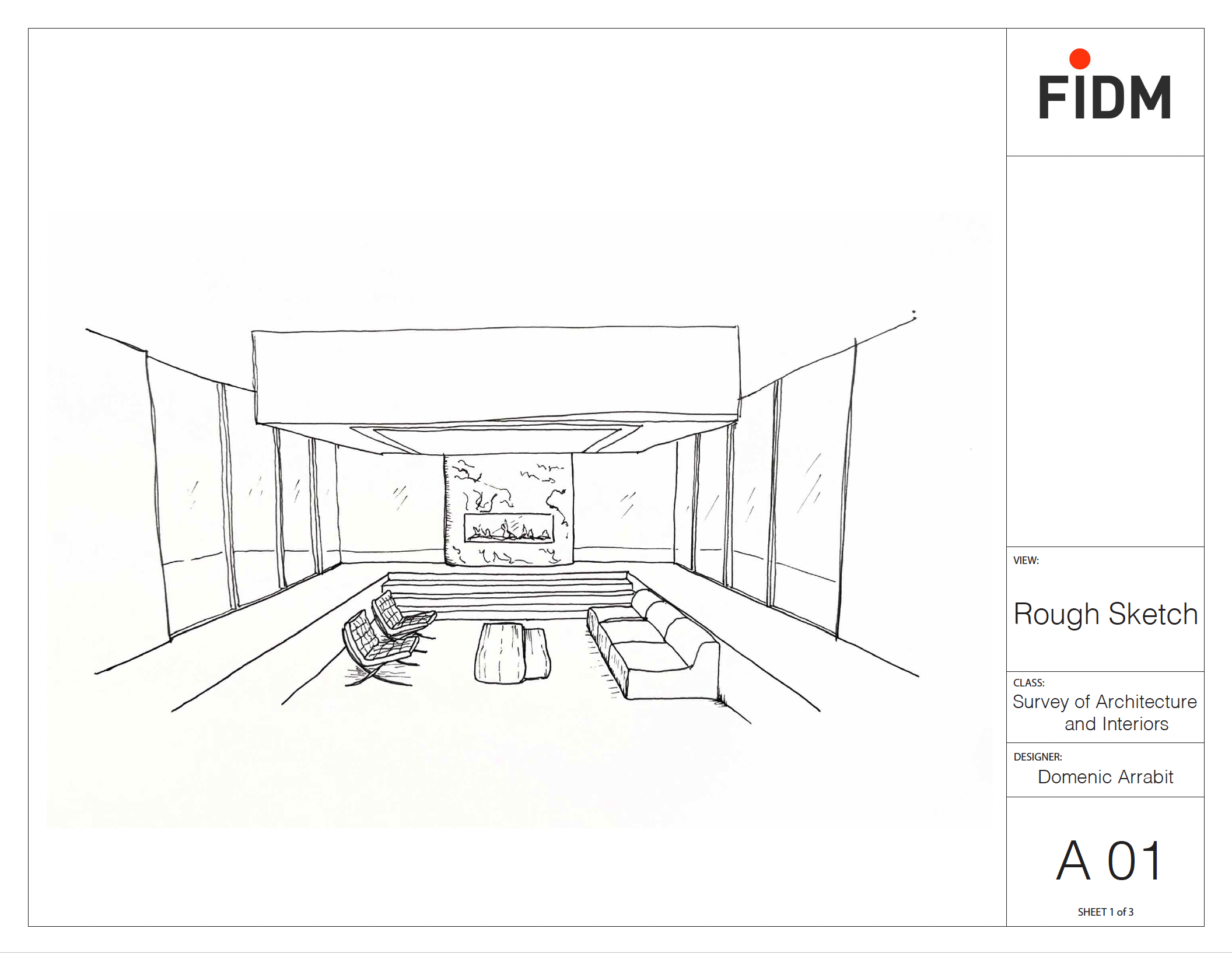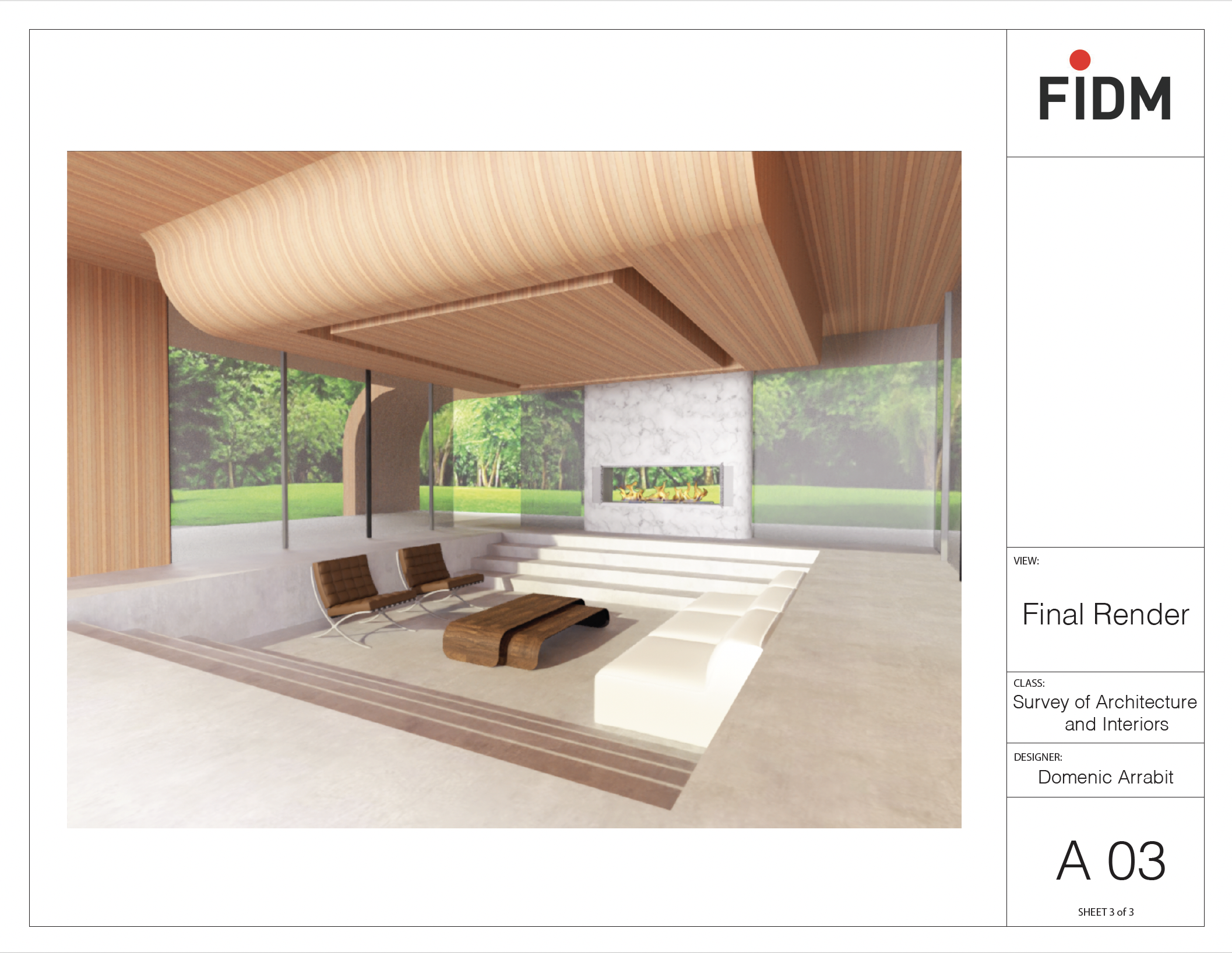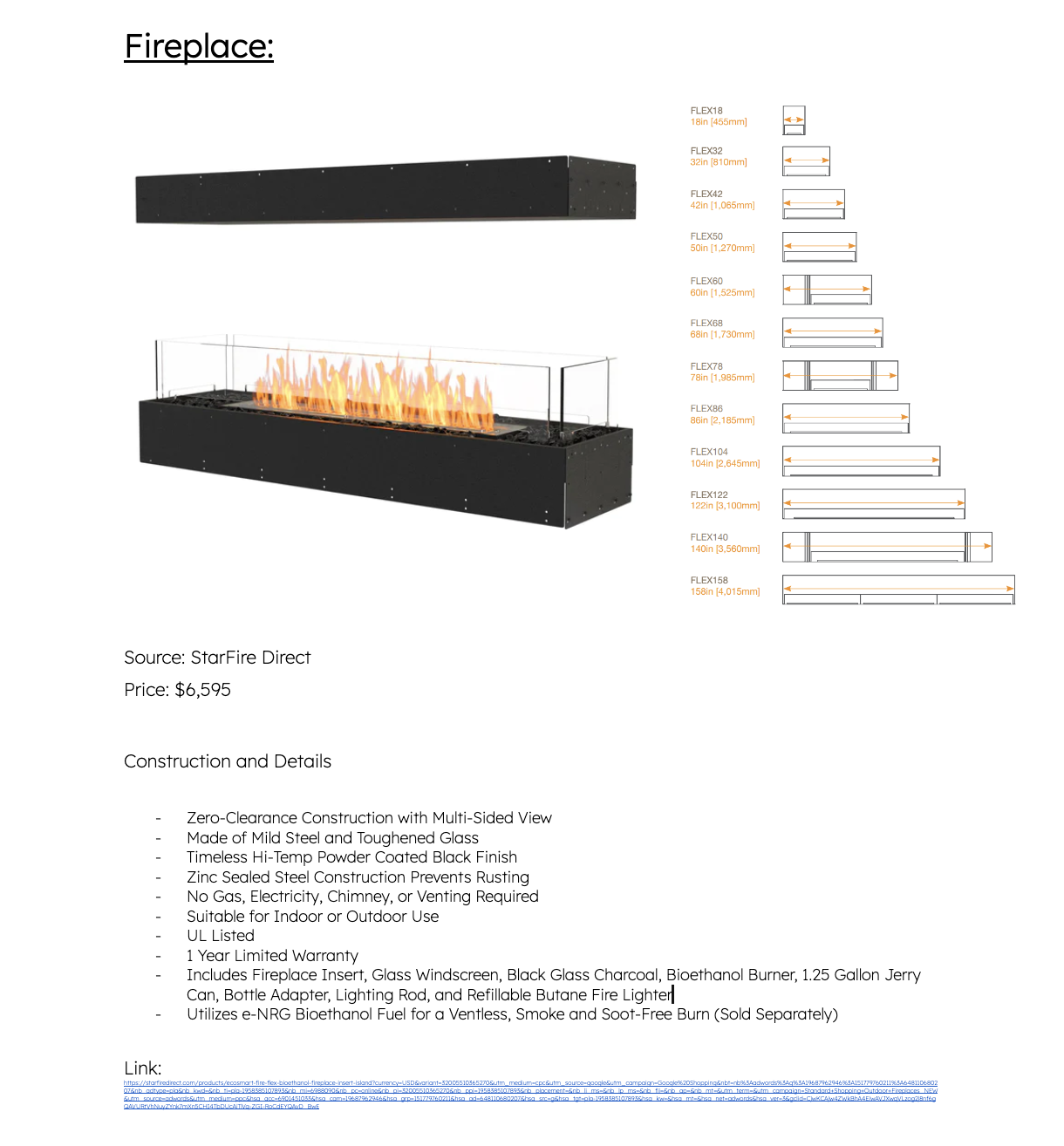Modern Minimalism
Client Profile and Design Explanation
The clients for this project are a well respected couple from New York that are looking to design a more remote and secluded house as their weekend escape from the city. Jonathan, 45 years old, works as an event planner. Tim, 42 years old, has had a successful career working as an art curator. The two have been together for over 10 years and recently purchased a 20 acre property in Pennsylvania, where Jonathan grew up. Since they are currently living in an apartment in Manhattan, they are looking for an additional larger space that would allow them to host events and fundraisers with a variety of guests from their connections at work. Since these events will mostly be displaying large and high-end pieces of art such as contemporary and abstract paintings and sculptures, Tim and Jonathan have requested a minimalist and modern design that will elevate and allow these art pieces to become focal points of their parties. They also requested a large outdoor space that felt connected to the main living area, allowing for the ability of inviting more guests for their larger private parties. When they are not hosting their luxurious events, they want the space to possess the ability to transition into a more intimate living area.
The design for this house is heavily inspired by many of the designers and architects we have studied in Survey of Architecture, but its core aesthetic is pulled from the work of Ludwig Mies van der Rohe. By sticking to a “less is more” mindset when designing a structure, Mies van der Rohe was able to produce extremely sophisticated and timeless designs that display the essence of modernism. While taking on a minimalist approach, Mies van der Rohe incorporated materials that would add rich visual stimulation, such as marble, steel, and glass. Many modern designers took advantage of the new materials made available by the industrial revolution. The designers that embraced and experimented with these modern materials were able to create lasting and successful careers with designs that are still admired to this day.
Set in the lush forests of Pennsylvania, this modern home is reminiscent of past designs of the modernist era but also incorporates new technology, allowing for an elevated living experience. This design includes floor-to-ceiling retractable sliding glass walls, providing the ability to fully open up the living room to the beautiful scenery. This feature will also allow Tim and Jonathan the ability to open up or divide their event space to display the modern art pieces. Additionally, the tint and opacity of the glass walls can be altered, allowing full control over the amount of sunlight and the views from exterior or interior, providing more privacy when necessary. This feature creates an adjustable balance between the home and the surrounding nature.
A modern design can easily feel cold and sterile, but by incorporating natural materials such as the marble used for the fireplace and the wood slatting on the ceiling and exterior support columns, the home achieves a more successful harmony with the outdoors. The fire feature alone provides energy and life to the space and the placement creates a nice focal point in the room. The fireplace also reaches through to the exterior of the home and includes a retractable glass divider, allowing for more of a fire pit feeling when seated outdoors. The marble incorporated provides excellent texture and interest, contrasting the smooth surfaces seen throughout the design.
Another key modernist designer and architect was Frank Llyod Wright. Much like Wright, I was very mindful to consider the location of the home in relation to the land before beginning the design. I knew I wanted it to be more remote with no other buildings obstructing the views. Tim and Jonathan’s new property extends far into the hills with varying terrain and a small creek dividing the edge of their property with the neighbor’s. About a mile up a slight incline from the main road is the building site we have agreed on. It consists of a large open field surrounded by a thick ring of varying tree species including white oak, flowering dogwood, and hickory. Also like Wright, I wanted to incorporate more natural materials to compliment the nature surrounding the house. The wood slatting included in this design is made up of the same white oak that grows throughout the property.
This design is also highly reminiscent of Mies van der Rohe’s Farnsworth House, which was located on a multi acre property in Illinois. The very minimal design essentially created a 360 degree view of the land, by only incorporating walls made of glass. Although this is a very impressive architectural work of art, it proved to be almost an unlivable environment due to the lack of privacy. Tim and Jonathan have always admired the Farnsworth House and requested that their new home pays homage to its design aesthetic. Although the location of the home is relatively remote, they were fairly concerned with the lack of privacy that comes with having essentially panoramic view of the outside. With the updated technology we have today, living in a house of glass is not so much of a challenge as it used to be. The advanced window control system we have installed will allow Tim and Jonathan to have complete command over the view in and out of their home.
This design also includes a sunken conversation pit, adding a sense of intimacy to the large and minimal room. The dropped ceiling directly over the pit also provides a closeness to the space, breaking up the vast surface area overhead and drawing you down into the seating area. It also holds dimmable recessed linear lighting strips that create a beautiful glow and aura to the space. The floor is a polished concrete, providing a neutral and minimal base to the design that will not overshadow the other details. With symmetrical staircases on both sides, the room is divided equally, maintaining a balance that is not overly repetitive. The seating area includes the famous Barcelona chair designed by Mies van der Rohe as well as a minimalist sofa to balance the space. In the center is a wood coffee table that is very reminiscent of Le Corbusier’s plywood chair. By manipulating the wood with a perfected technique, Le Corbusier was able to achieve a rounded and curved effect from the straight and rigid wood boards. This same technique is reflected on the exterior of the house with the curved wood support columns that reach to the overhang of the roof and also the dropped ceiling over the conversation pit.
Ultimately this modern and minimal design will compliment the design aesthetic of Tim and Jonathan and provide them with a versatile space for their lifestyle.







